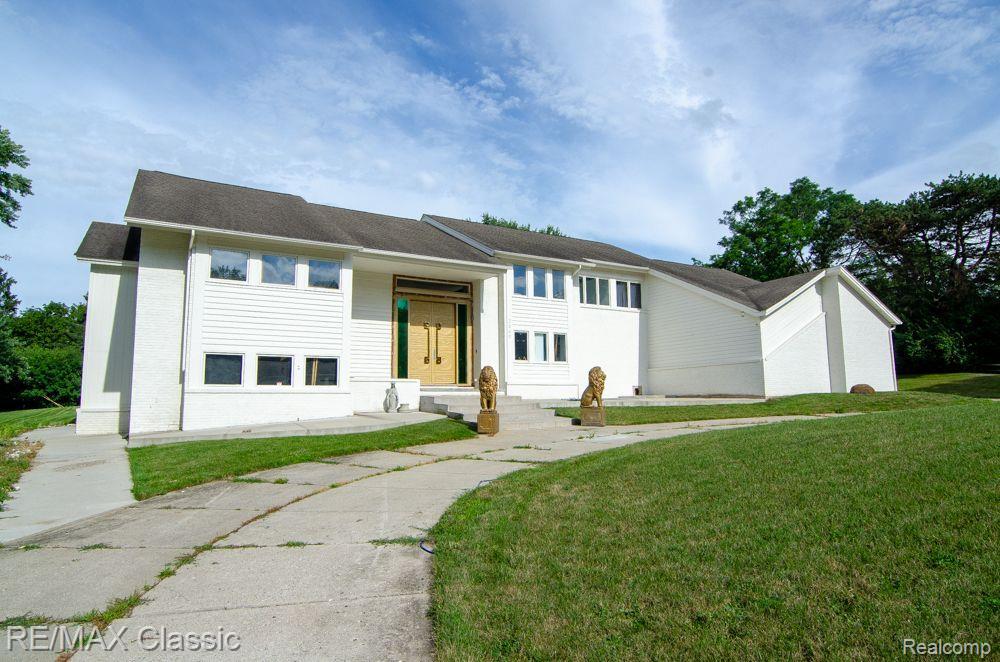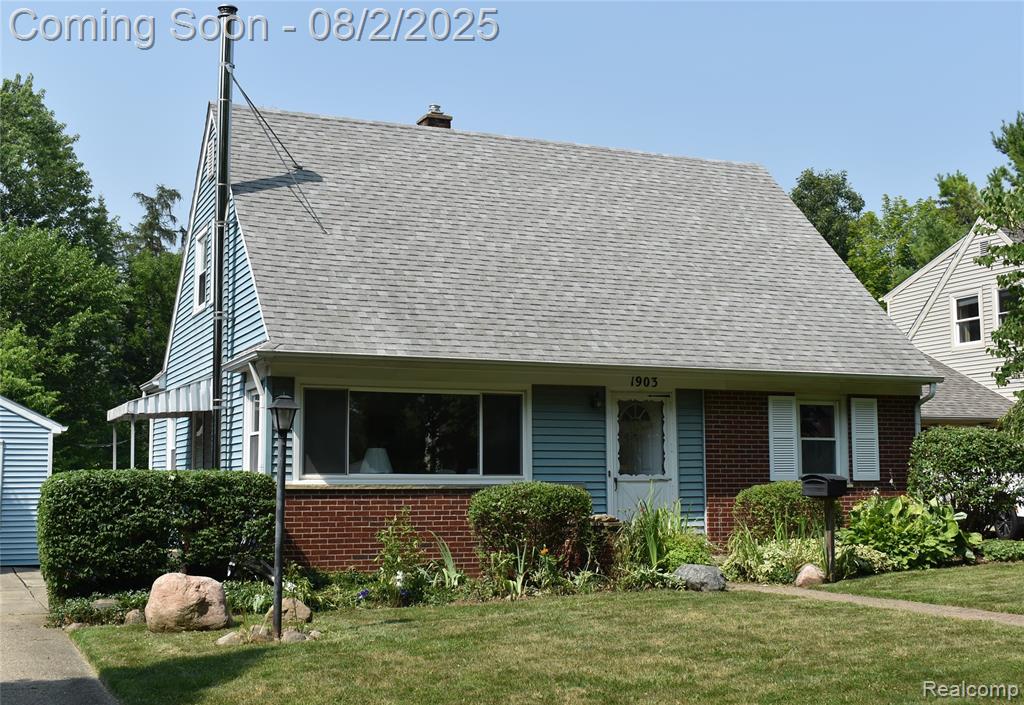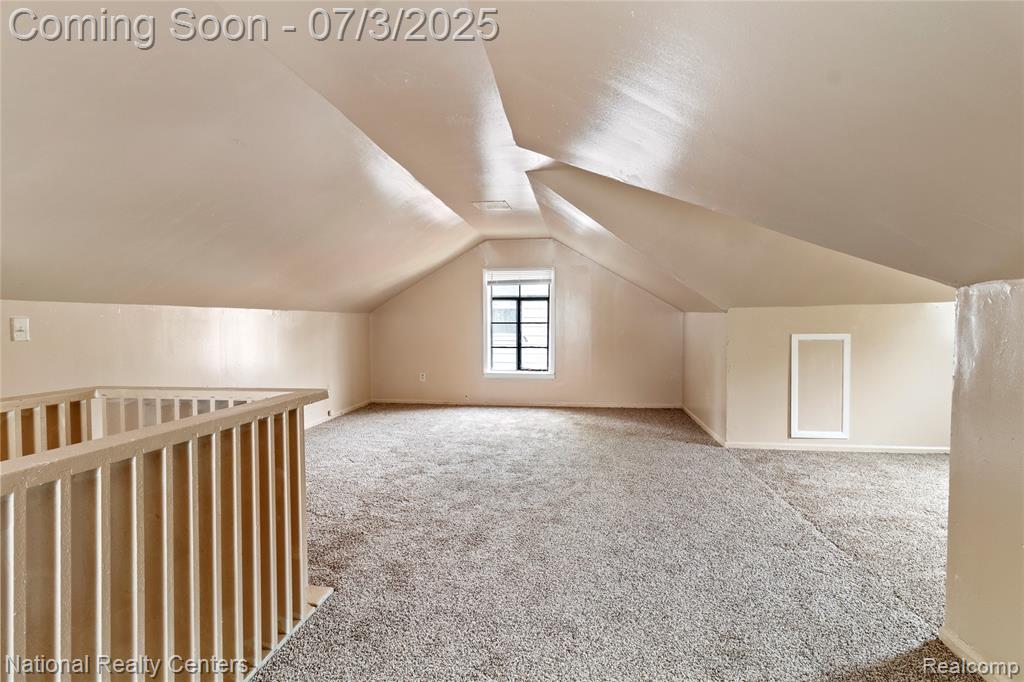Overview
- Single Family Home
- 4
- 3
- 3
- 2025
Overview
- Single Family Home
- 4
- 3
- 3
- 2025
Description
Fall in love with the elegant Ashby floorplan, beautifully presented with our classic Traditional Elevation. This stunning 4 Bedroom, 3 Bathroom new construction home offers a bright and airy Open-Concept design, perfect for relaxed living and effortless entertaining. The show-stopping Gourmet Kitchen is a chef’s dream, featuring sleek stainless-steel Whirlpool Appliances, pristine Winstead White Cabinets, a striking Ripple Arctic designer Backsplash, gleaming Quartz Countertops, Large Island with upgraded cabinetry, and a Walk-In Pantry. The inviting Gathering Room with a Tray Ceiling flows seamlessly to the Covered Lanai through large sliding glass doors—perfect for enjoying Florida’s indoor-outdoor lifestyle. Warm Luxury Vinyl Plank Flooring adds style and comfort throughout. The serene Owner’s Suite is your personal retreat, boasting a spa-like En Suite with Dual Quartz Vanities, a Walk-In Shower, private Water Closet, and generous Walk-In Closet. Tour this exceptional dream home!
Details
Updated on August 4, 2025 at 12:03 pm- Property ID: 2101113
- Price: $452,210
- Land Area: 0.26 Acres
- Bedrooms: 4
- Bathrooms: 3
- Garages: 3 Spaces
- Year Built: 2025
- Property Type: Single Family Home
- Property Status: For Sale
Address
Open on Google Maps- Address 3672 ZYDECO Loop
- City Green Cove Springs
- State/county Michigan
- Zip/Postal Code 32043
- Country US
Features
- Central Air
- Convection Oven
- Dishwasher
- Disposal
- Electric Cooktop
- Electric Oven
- Microwave
- Plumbed For Ice Maker


























